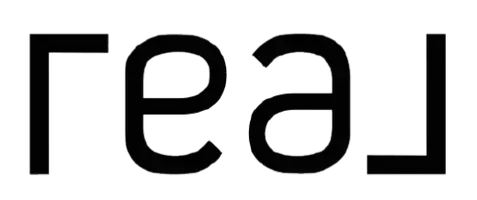Bought with Cailean Austin Arrington • Compass
$305,000
$299,900
1.7%For more information regarding the value of a property, please contact us for a free consultation.
603 MEMORY LN Red Lion, PA 17356
3 Beds
2 Baths
1,992 SqFt
Key Details
Sold Price $305,000
Property Type Single Family Home
Sub Type Detached
Listing Status Sold
Purchase Type For Sale
Square Footage 1,992 sqft
Price per Sqft $153
Subdivision Red Lion
MLS Listing ID PAYK2080274
Sold Date 06/06/25
Style Ranch/Rambler
Bedrooms 3
Full Baths 2
HOA Y/N N
Abv Grd Liv Area 1,092
Year Built 1961
Available Date 2025-05-07
Annual Tax Amount $3,282
Tax Year 2024
Lot Size 0.508 Acres
Acres 0.51
Property Sub-Type Detached
Source BRIGHT
Property Description
This lovely rancher sits on a double parcel with over a half acre! Every space in this home has been updated to give the home a modern appeal. The kitchen boasts the soft close drawers with stainless steel appliances! The present owners created a masterpiece from the main floor to the lower level. The lower level offers a separate door to the outside and has an open area for entertaining or recreation and space for a microwave, refrig, sink, and laundry area plus a full bathroom and a 3rd bedroom w/ closet. This home has many options for different age groups and may also work for in-law quarters or the like!
Also, the updates to the outside of the home include vinyl siding, gutters, new patio, and composite decking! A nice shed and playset are included and located in the backyard. The homeowners are moving only because they needed a bigger home for their growing family.
Location
State PA
County York
Area Windsor Twp (15253)
Zoning RESIDENTIAL
Rooms
Other Rooms Living Room, Bedroom 2, Bedroom 3, Kitchen, Bedroom 1, In-Law/auPair/Suite, Laundry, Recreation Room, Bathroom 2
Basement Daylight, Full, Fully Finished, Rear Entrance, Water Proofing System, Walkout Level
Main Level Bedrooms 2
Interior
Interior Features Combination Kitchen/Dining, Entry Level Bedroom, Kitchen - Island, Recessed Lighting, Wood Floors
Hot Water Natural Gas
Heating Forced Air
Cooling Central A/C
Flooring Hardwood, Luxury Vinyl Plank, Vinyl
Fireplaces Number 1
Fireplaces Type Free Standing, Gas/Propane
Equipment Built-In Microwave, Dishwasher, Oven/Range - Gas, Refrigerator
Fireplace Y
Window Features Insulated
Appliance Built-In Microwave, Dishwasher, Oven/Range - Gas, Refrigerator
Heat Source Natural Gas
Laundry Lower Floor
Exterior
Exterior Feature Deck(s), Patio(s), Porch(es)
Parking Features Garage - Front Entry
Garage Spaces 1.0
Water Access N
Roof Type Asphalt
Accessibility None
Porch Deck(s), Patio(s), Porch(es)
Attached Garage 1
Total Parking Spaces 1
Garage Y
Building
Story 1
Foundation Block
Sewer Public Sewer
Water Public
Architectural Style Ranch/Rambler
Level or Stories 1
Additional Building Above Grade, Below Grade
New Construction N
Schools
School District Red Lion Area
Others
Pets Allowed Y
Senior Community No
Tax ID 53-000-GK-0146-I0-00000
Ownership Fee Simple
SqFt Source Estimated
Acceptable Financing Cash, Conventional, VA, FHA
Listing Terms Cash, Conventional, VA, FHA
Financing Cash,Conventional,VA,FHA
Special Listing Condition Standard
Pets Allowed No Pet Restrictions
Read Less
Want to know what your home might be worth? Contact us for a FREE valuation!

Our team is ready to help you sell your home for the highest possible price ASAP






