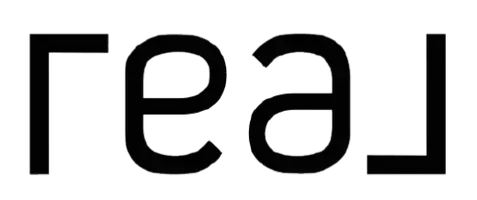
843 GLEN CT Bethany Beach, DE 19930
4 Beds
2 Baths
1,900 SqFt
Open House
Sat Sep 27, 12:00pm - 2:00pm
UPDATED:
Key Details
Property Type Single Family Home
Sub Type Detached
Listing Status Active
Purchase Type For Sale
Square Footage 1,900 sqft
Price per Sqft $368
Subdivision Bethany Glen
MLS Listing ID DESU2097106
Style Coastal
Bedrooms 4
Full Baths 2
HOA Fees $100/ann
HOA Y/N Y
Abv Grd Liv Area 1,900
Year Built 1987
Annual Tax Amount $2,315
Tax Year 2025
Lot Size 7,405 Sqft
Acres 0.17
Lot Dimensions 42x134
Property Sub-Type Detached
Source BRIGHT
Property Description
This 4 bedroom, 2 bath retreat is sold fully furnished and turnkey. The light-filled interior showcases an impressive cathedral wood ceiling with skylights, a shiplap accent wall with wood-burning fireplace, and charming custom built-ins. The coastal kitchen features white cabinetry, Corian counters, and stainless steel appliances, while durable wood-look ceramic tile flows through the main living areas. With a first-floor bedroom, bath, and laundry, plus three additional bedrooms and bath upstairs, there's plenty of room for family and guests.
Outdoor living shines with a huge covered porch (easily screened if desired) and a sunny deck...perfect for lounging or dining. An outdoor shower and storage closet keep beach days simple and convenient.
Casual, comfortable, and full of coastal charm this Bethany home is ready for you to start living the beach lifestyle.
Location
State DE
County Sussex
Area Baltimore Hundred (31001)
Zoning TN
Direction North
Rooms
Other Rooms Living Room, Dining Room, Kitchen, Laundry
Main Level Bedrooms 1
Interior
Interior Features Breakfast Area, Built-Ins, Carpet, Ceiling Fan(s), Combination Kitchen/Dining, Entry Level Bedroom, Kitchen - Eat-In, Pantry, Skylight(s), Upgraded Countertops
Hot Water Electric
Heating Forced Air, Heat Pump(s)
Cooling Central A/C
Flooring Carpet, Ceramic Tile
Fireplaces Number 1
Fireplaces Type Wood
Inclusions Sold furnished and accessorized
Equipment Built-In Microwave, Dishwasher, Disposal, Oven/Range - Electric, Refrigerator, Stainless Steel Appliances, Washer, Dryer
Furnishings Yes
Fireplace Y
Appliance Built-In Microwave, Dishwasher, Disposal, Oven/Range - Electric, Refrigerator, Stainless Steel Appliances, Washer, Dryer
Heat Source Electric
Laundry Has Laundry, Main Floor
Exterior
Exterior Feature Deck(s), Porch(es)
Garage Spaces 4.0
Water Access N
Street Surface Paved
Accessibility None
Porch Deck(s), Porch(es)
Road Frontage City/County
Total Parking Spaces 4
Garage N
Building
Story 2
Foundation Crawl Space
Sewer Public Sewer
Water Public
Architectural Style Coastal
Level or Stories 2
Additional Building Above Grade
Structure Type 2 Story Ceilings,Dry Wall,Wood Ceilings
New Construction N
Schools
Elementary Schools Lord Baltimore
Middle Schools Selbyville
High Schools Indian River
School District Indian River
Others
HOA Fee Include Common Area Maintenance
Senior Community No
Tax ID 134-13.00-1188.00
Ownership Fee Simple
SqFt Source 1900
Acceptable Financing Cash, Conventional
Listing Terms Cash, Conventional
Financing Cash,Conventional
Special Listing Condition Standard


Client Services





