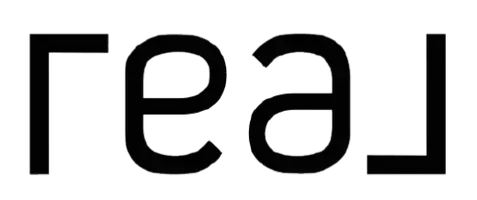10201 GROSVENOR PL #112 North Bethesda, MD 20852
2 Beds
1 Bath
1,150 SqFt
UPDATED:
Key Details
Property Type Single Family Home, Condo
Sub Type Unit/Flat/Apartment
Listing Status Active
Purchase Type For Rent
Square Footage 1,150 sqft
Subdivision Grosvenor Park
MLS Listing ID MDMC2197304
Style Contemporary
Bedrooms 2
Full Baths 1
HOA Y/N N
Abv Grd Liv Area 1,150
Year Built 1964
Property Sub-Type Unit/Flat/Apartment
Source BRIGHT
Property Description
Location
State MD
County Montgomery
Direction Southeast
Rooms
Other Rooms Living Room, Dining Room, Bedroom 2, Kitchen, Foyer, Bedroom 1, Bathroom 1
Main Level Bedrooms 2
Interior
Interior Features Floor Plan - Open, Walk-in Closet(s), Built-Ins, Entry Level Bedroom
Hot Water Natural Gas
Heating Central, Zoned
Cooling Central A/C, Zoned
Flooring Hardwood, Ceramic Tile
Equipment Dishwasher, Disposal, Refrigerator, Range Hood, Oven - Wall, Cooktop
Fireplace N
Window Features Screens,Sliding,Double Pane
Appliance Dishwasher, Disposal, Refrigerator, Range Hood, Oven - Wall, Cooktop
Heat Source Natural Gas
Laundry Common
Exterior
Exterior Feature Patio(s), Terrace
Garage Spaces 2.0
Amenities Available Beauty Salon, Common Grounds, Concierge, Elevator, Exercise Room, Extra Storage, Jog/Walk Path, Lake, Newspaper Service, Party Room, Picnic Area, Pool - Outdoor, Tot Lots/Playground, Fitness Center, Library, Laundry Facilities, Security
Water Access N
View Garden/Lawn, Trees/Woods, Water
Accessibility Elevator
Porch Patio(s), Terrace
Total Parking Spaces 2
Garage N
Building
Story 1
Unit Features Hi-Rise 9+ Floors
Sewer Public Sewer
Water Public
Architectural Style Contemporary
Level or Stories 1
Additional Building Above Grade, Below Grade
Structure Type Plaster Walls
New Construction N
Schools
Elementary Schools Ashburton
Middle Schools North Bethesda
High Schools Walter Johnson
School District Montgomery County Public Schools
Others
Pets Allowed Y
HOA Fee Include A/C unit(s),Air Conditioning,Common Area Maintenance,Custodial Services Maintenance,Electricity,Ext Bldg Maint,Gas,Heat,Management,Insurance,Pool(s),Reserve Funds,Road Maintenance,Sewer,Snow Removal,Trash,Water
Senior Community No
Tax ID 160401578137
Ownership Other
Miscellaneous Electricity,Fiber Optics at Dwelling,Gas,Heat,HOA/Condo Fee,HVAC Maint,Parking,Pest Control,Taxes,Snow Removal,Sewer,Recreation Facility,Water,Trash Removal
Security Features Desk in Lobby,Main Entrance Lock,Resident Manager,Smoke Detector,Doorman
Horse Property N
Pets Allowed Cats OK, Case by Case Basis

Client Services





