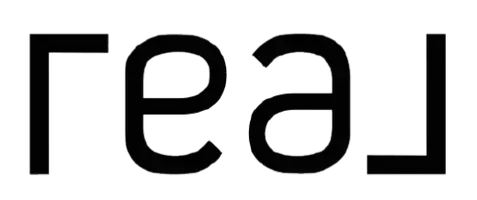36512 PUTTER LN Frankford, DE 19945
3 Beds
3 Baths
2,163 SqFt
Open House
Sun Aug 31, 1:00pm - 3:00pm
UPDATED:
Key Details
Property Type Condo
Sub Type Condo/Co-op
Listing Status Active
Purchase Type For Sale
Square Footage 2,163 sqft
Price per Sqft $228
Subdivision Forest Landing
MLS Listing ID DESU2092736
Style Coastal
Bedrooms 3
Full Baths 2
Half Baths 1
Condo Fees $124/mo
HOA Y/N Y
Abv Grd Liv Area 2,163
Year Built 2015
Annual Tax Amount $1,063
Tax Year 2024
Property Sub-Type Condo/Co-op
Source BRIGHT
Property Description
Nestled in the heart of the sought-after Forest Landing community, this beautifully updated semi-detached townhome offers the perfect blend of modern amenities and serene surroundings. The home has been well-maintained and features an open floor plan with great natural light and tall ceilings. The home was recently professionally painted to provide a fresh, bright ambiance from the moment you step inside. The main level has an updated kitchen with newer appliances, plus ample cabinet and counter space. Whether you're preparing a quick meal or entertaining guests, this kitchen will make every moment enjoyable. Once outside, you'll be wowed by your own private hardscaped patio – an ideal spot for outdoor dining, relaxing, or simply taking in the peaceful views of the nearby pond and fountain. The main level also has access to the attached one-car garage and the primary bedroom suite complete with a full en-suite bathroom. Located in amenity-rich Forest Landing, residents enjoy a resort-style pool, community clubhouse, state-of-the-art fitness center, pickleball and tennis courts, and tot lot playground. Plus, you're just 4 miles from Bethany Beach, where you can soak up the sun, explore charming shops, and indulge in Coastal Delaware's finest dining. Don't miss this opportunity to own a stunning home in one of the area's most desirable communities—schedule your private tour today!
Location
State DE
County Sussex
Area Baltimore Hundred (31001)
Zoning RESIDENTIAL
Rooms
Main Level Bedrooms 1
Interior
Hot Water Electric
Heating Forced Air
Cooling Central A/C
Equipment Dishwasher, Disposal, Dryer - Electric, Oven/Range - Electric, Range Hood, Refrigerator, Stainless Steel Appliances, Washer, Water Heater
Fireplace N
Appliance Dishwasher, Disposal, Dryer - Electric, Oven/Range - Electric, Range Hood, Refrigerator, Stainless Steel Appliances, Washer, Water Heater
Heat Source Electric
Laundry Dryer In Unit, Washer In Unit
Exterior
Parking Features Garage - Front Entry, Inside Access
Garage Spaces 3.0
Utilities Available Cable TV Available, Electric Available, Propane, Sewer Available, Water Available
Amenities Available Common Grounds, Community Center, Fitness Center, Meeting Room, Party Room, Pool - Outdoor, Tennis Courts, Tot Lots/Playground
View Y/N N
Water Access N
View Pond
Accessibility Level Entry - Main
Attached Garage 1
Total Parking Spaces 3
Garage Y
Private Pool N
Building
Story 2
Foundation Permanent
Sewer Public Sewer
Water Public
Architectural Style Coastal
Level or Stories 2
Additional Building Above Grade, Below Grade
New Construction N
Schools
School District Indian River
Others
Pets Allowed Y
HOA Fee Include Common Area Maintenance,Management,Reserve Funds,Recreation Facility
Senior Community No
Tax ID 134-16.00-40.00-213
Ownership Fee Simple
SqFt Source Estimated
Horse Property N
Special Listing Condition Standard
Pets Allowed Cats OK, Dogs OK
Virtual Tour https://my.matterport.com/show/?m=LMJhYWGL6cf&brand=0&mls=1&

Client Services





