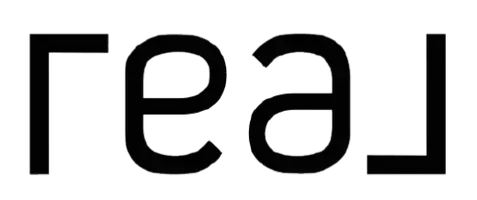958 OLD WILMINGTON RD Hockessin, DE 19707
3 Beds
2 Baths
2,300 SqFt
UPDATED:
Key Details
Property Type Single Family Home
Sub Type Detached
Listing Status Active
Purchase Type For Rent
Square Footage 2,300 sqft
Subdivision None Available
MLS Listing ID DENC2085558
Style Ranch/Rambler
Bedrooms 3
Full Baths 2
HOA Y/N N
Abv Grd Liv Area 2,300
Year Built 1955
Lot Size 0.520 Acres
Acres 0.52
Lot Dimensions 105.20 x 187.10
Property Sub-Type Detached
Source BRIGHT
Property Description
Ranch style residence on 1/2 acre lot with a up to 4 car garage and the possibility of a separate home office above the garage
The listing price is for the main house only, everything else is an option with a fee added to it.
The main house consists of three good-sized bedrooms, and 2 full baths
The house has laminate flooring throughout the main floor, making it easy to maintain.
The bathrooms have tile flooring as well as partial decorative tiled walls.
The great room consists of an upgraded kitchen, living room, breakfast room, and dining room area making it easy to keep an eye on anyone else in the room at all times.
The combination kitchen, living room, and dining room area has two glass doors that access a porch on the front or back of the house.
Even there, the house features central air and heat. There are multiple ceiling fans, located in the great room, as well as the bedrooms.
The bathrooms were updated a few years ago and have beautiful tile work as well as upgraded vanities.
The house can be rented unfurnished or furnished ( Renting it furnished will add $150 per month to your rent)
The basement is unfinished and allows for a lot of extra storage space
The attic is off-limits, it is unfinished, and is used to store the furniture, if you prefer the house to be unfurnished.
When you walk around the property, you can see that the landscaping has been maintained and is expected to be maintained by the tenants, which includes not only cutting the lawns, but also taking care of the bushes and plants
The oversized garage allows up to 4 cars as well as additional storage in the back for bicycles, etc.
Located in the garage are a snowblower and a lawnmower. What will stay on the premises yet if it breaks, it will not be replaced
Washer and dryer premises are on the main floor, and the treadmill in the living room area can stay or be removed. Yet again, if it stops functioning, it will not be replaced. The landlord is not responsible for any damages, including medical bills, regarding the use of equipment left on premises that is not being used / or maintained in the manner that it should be.
No pets allowed, not even with a pet deposit.
This is a non-smoking property which means no smoking anywhere on the premises, inside the house,e or on the lot
No heavy-duty commercial vehicles will be parked in the driveway or the garage
This unit does not allow any car or motorcycle repairs to be made on the premises.
In other words, this will not be a home-based mechanic shop.
The rental fee for the house by itself is $3,100 a month
No commercial use ( except a home office ) is allowed on these premises.
Additional options
The garages are an additional $200 a month in rent
The separate home office above the garage is an additional $800 a month
The furniture would be an additional $ 150 per month
If you prefer the landlord to maintain the yard and bushes, there is an additional $ 100 a month fee
If you rent the entire house, with the garages, and the separate office space together, the monthly rent would be $4,000 a month
Do not go up to the deck above the garage. Some of the deck boards require repairs (it's on the list) . Enter at your own risk
Income requirements are 4x the amount of the monthly rent ( based on a yearly income)
Application required, background, credit, income, and employment verification requiredShowing to start on Friday July 11th 2025
Location
State DE
County New Castle
Area Hockssn/Greenvl/Centrvl (30902)
Zoning NC15
Rooms
Basement Full, Interior Access
Main Level Bedrooms 3
Interior
Interior Features Bathroom - Tub Shower, Bathroom - Walk-In Shower, Ceiling Fan(s), Combination Dining/Living, Combination Kitchen/Dining, Combination Kitchen/Living, Family Room Off Kitchen, Kitchen - Eat-In, Recessed Lighting
Hot Water Electric
Cooling Central A/C
Flooring Laminate Plank, Tile/Brick
Fireplaces Number 1
Equipment Built-In Range, Built-In Microwave, Dishwasher, Dryer, Washer, Water Heater, Refrigerator
Furnishings Yes
Fireplace Y
Appliance Built-In Range, Built-In Microwave, Dishwasher, Dryer, Washer, Water Heater, Refrigerator
Heat Source Natural Gas
Laundry Dryer In Unit, Washer In Unit, Main Floor
Exterior
Garage Spaces 4.0
Water Access N
Roof Type Composite
Accessibility No Stairs
Total Parking Spaces 4
Garage N
Building
Story 2
Foundation Block
Sewer On Site Septic
Water Public
Architectural Style Ranch/Rambler
Level or Stories 2
Additional Building Above Grade, Below Grade
Structure Type Dry Wall
New Construction N
Schools
School District Red Clay Consolidated
Others
Pets Allowed N
Senior Community No
Tax ID 08-014.10-009
Ownership Other
SqFt Source Assessor
Miscellaneous None
Virtual Tour https://drive.google.com/file/d/1oeQ6uIT8Te32XJdrmacIsrm9Sh4AprZD/view?usp=sharing

Client Services





